It all started with a tweet…

One evening, Edge Hill University’s very own Professor Alyson Brown posted on Twitter photographs of what she, and many others, refer to as “the hobbit door” and wondered how long it has been known as that. Before long, a colleague had tagged me into the tweets and it was suggested that, as the University’s Archivist, I may be able to help find some answers. There was some speculation that the door may originally have been taller, but that the ground had been raised for some reason. Perhaps, it was reasoned, the original plans for the building might help. Others speculated that they could be a portal to Middle Earth…
Investigations commenced
As soon as I arrived on campus the next day, I recruited my colleague Dee McMahon to help me solve the mystery. We unfurled the large (and very beautiful) hand-drawn plans that were made by the main building’s architect, Stephen Wilkinson, in the early 1930s, looking for any obvious sign of the shortened door. It was quickly apparent that some field work was required and so, camera at the ready and with images of the plans on our phones, we headed out to the main building. We took photographs of the hobbit doors which appear on both sides of the building.
It was clear these had a different design to the larger entrances, with long, latticework windows above them and the same ornamental festoon feature between this and the door. Continuing our study of the building, we discovered that the same features also appeared above very small windows at various points (see picture). It seemed likely that the hobbit doors were later adaptations of these features – but what were they for?
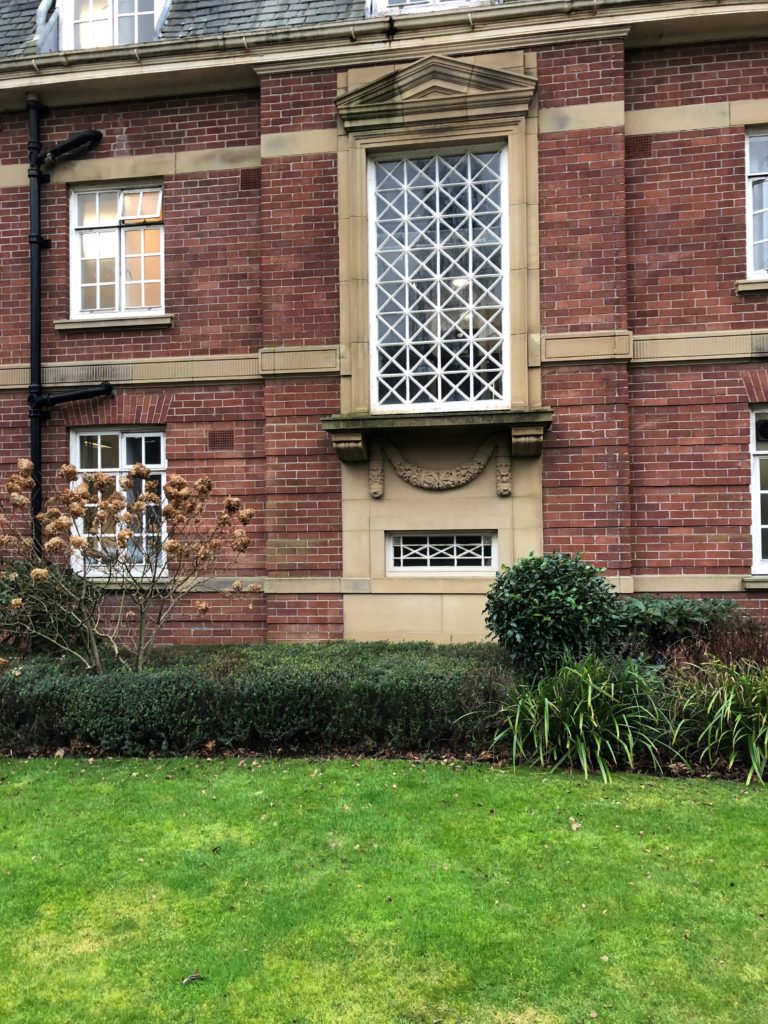
Venturing inside the building, we located the hobbit doors to see them from the other side. Interestingly, both sat below staircases and one was inaccessible as it was incorporated into some kind of store room, while the other was an exit to the outdoors. Could the storage space be a clue to the original function of the feature and space?
Back to the archive
Armed with our photographs, Dee and I rushed back to the archive to refer to the architectural plans again. We were now able to identify exactly where the hobbit doors and the small windows they seemingly matched were on the plans. All of them indicated where store rooms had been, with staircases above them (the long latticework windows stretching up with the rising staircase). Presumably, the current storage space could be representative of what the original store rooms were like, albeit with some alterations. Significantly, the plans showed that the maids’ sitting rooms* were often located nearby – as you can see below.
A mystery unsolved?
We posted our findings to Twitter, but it still felt like one mystery hadn’t quite been solved. Why are they referred to as ‘hobbit doors’? Obviously, their small size could be reason enough, but it was pointed out by one Twitter user that The Hobbit wasn’t published until 1937 (four years after the opening of the Ormskirk campus). In addition, Lord of the Rings didn’t arrive until 1954, with a surge in popularity during the mid to late 1960s – could the name originate from this period? Or maybe it wasn’t adopted until the hugely popular Peter Jackson films of the early 2000s? If anyone can remember referring to the ‘hobbit doors’, have a think about how far back that would have been and let us know.
Dee and I were pleased to see a positive reaction to our findings on Twitter, although if anyone discovers that the hobbit doors are, in fact, portals to Middle Earth, please do let us know and keep an eye out for any marauding orcs.
*Yes, Edge Hill College (as it was then) had maids! Although it is likely that their job roles were very broad and encompassed a number of duties across the building.

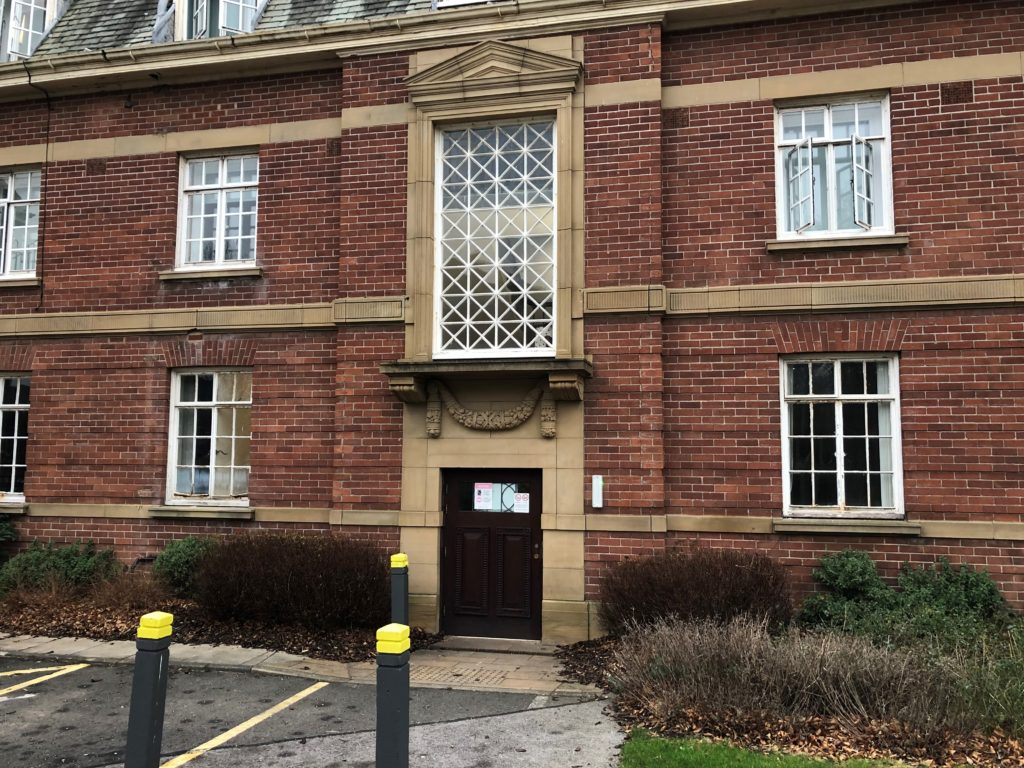
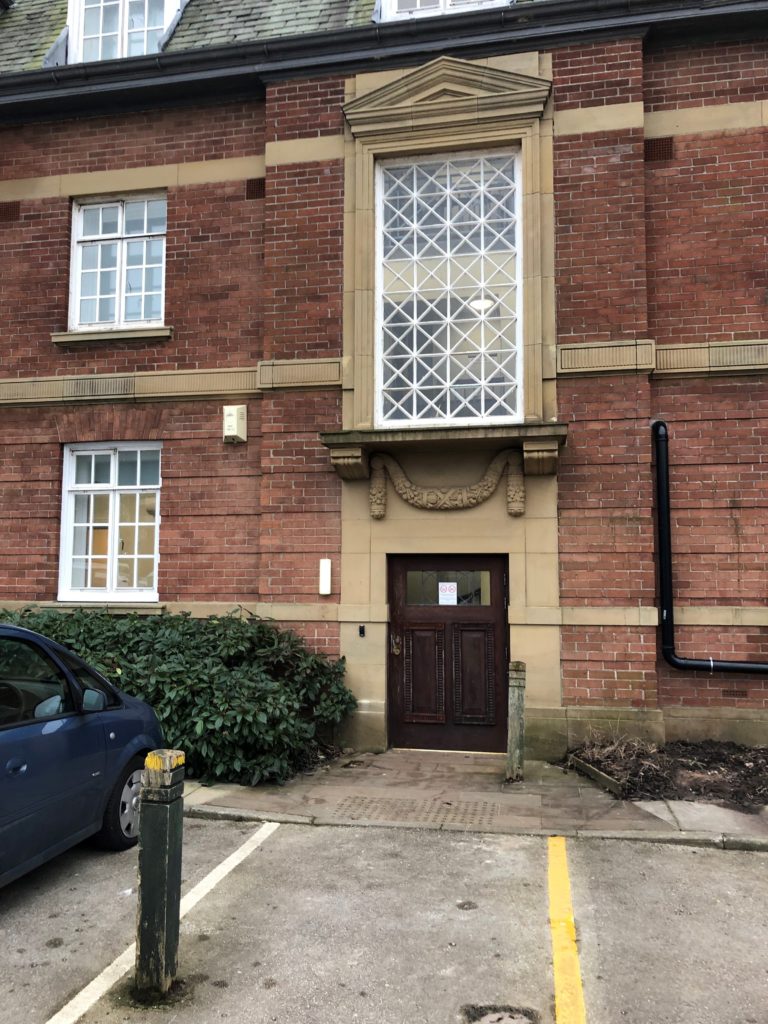
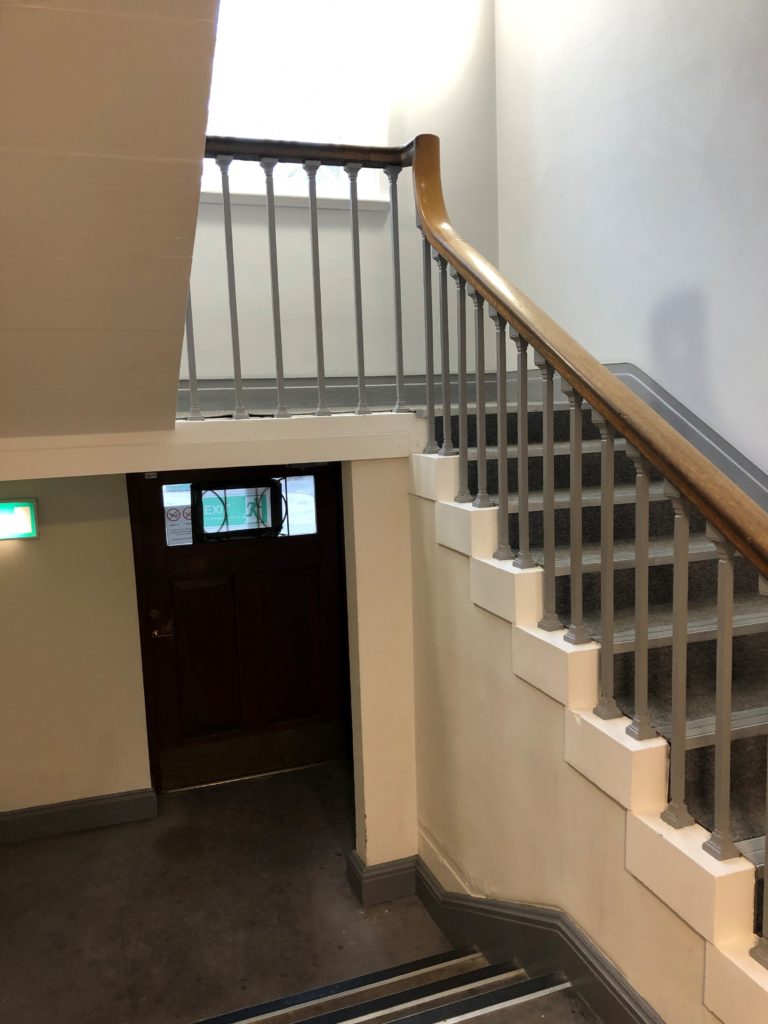
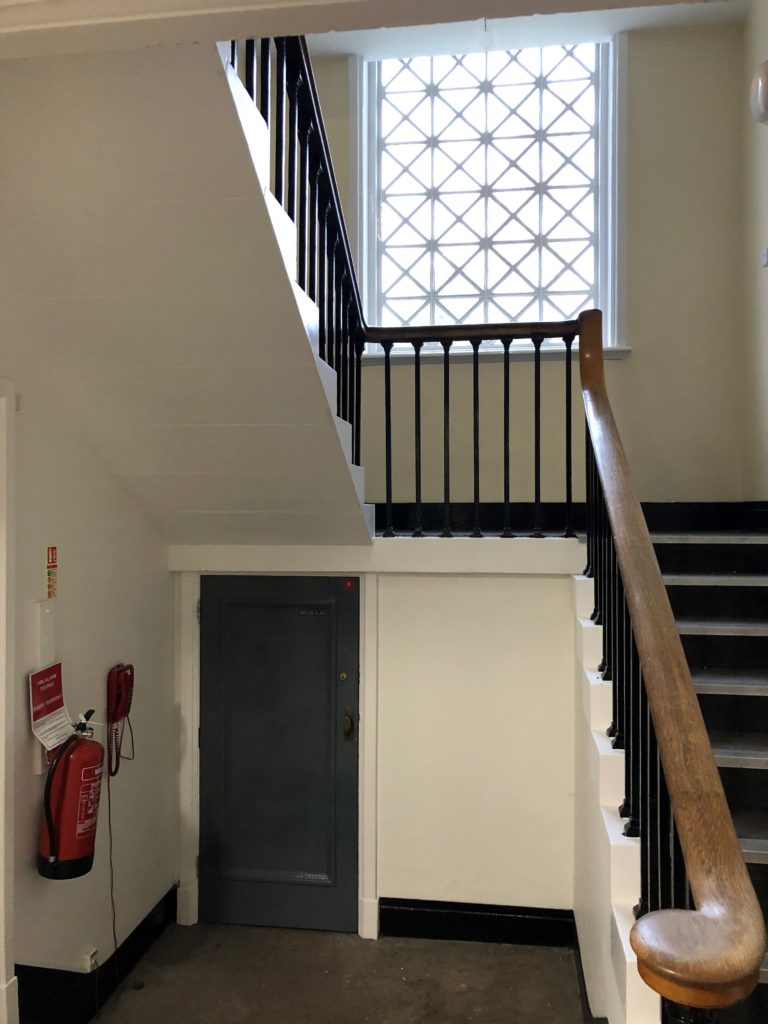
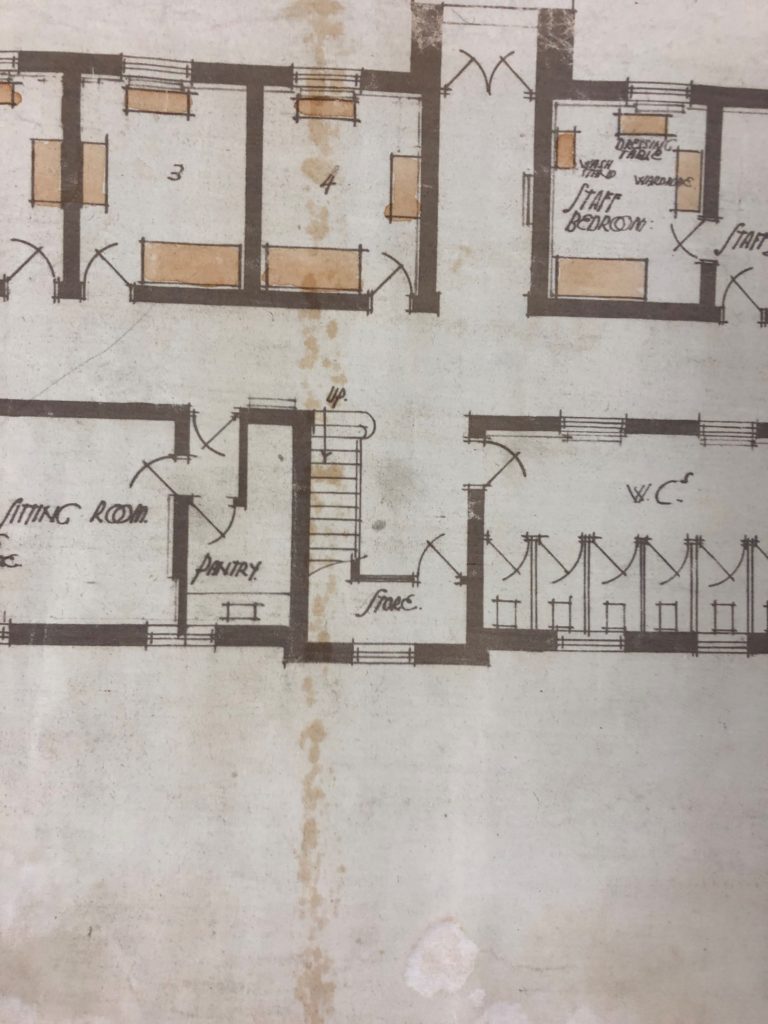
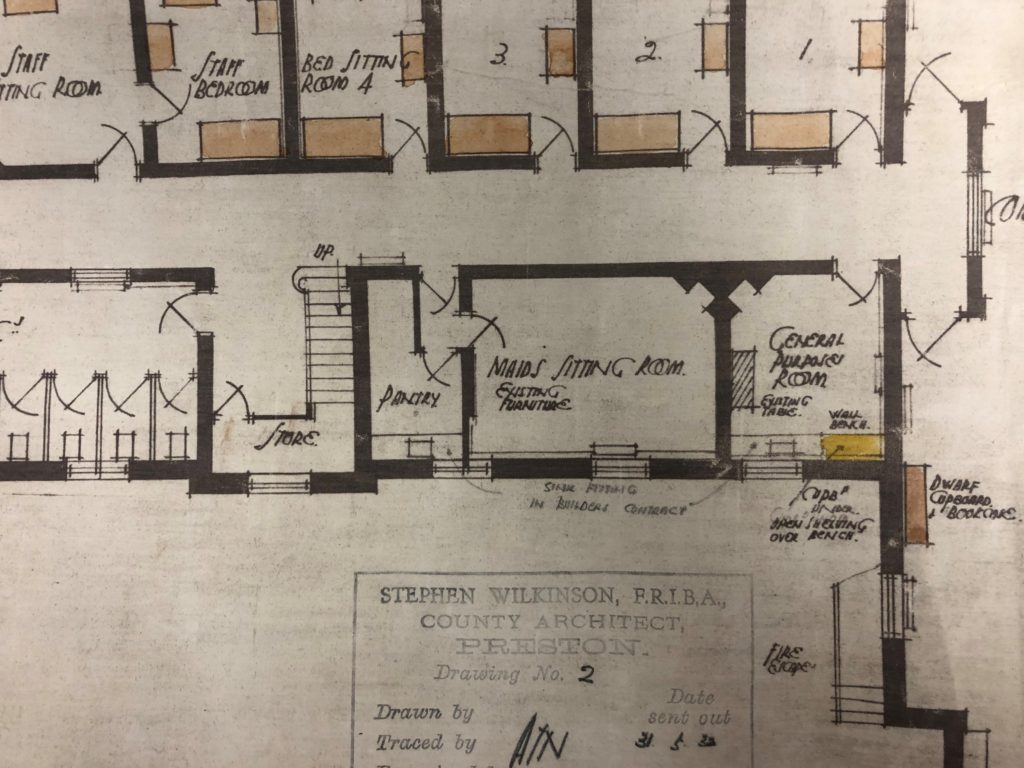
One response to “The Mystery of the Hobbit Door”
Are the architects in Preston still in business – they may have different copies of the plans or notes etc… or even an archive themselves!
What about contacting Alumni …
If they did have maids and being by staircases it could have been the equivalent of the back entrances for staff and their quarters a bit like Downton!!