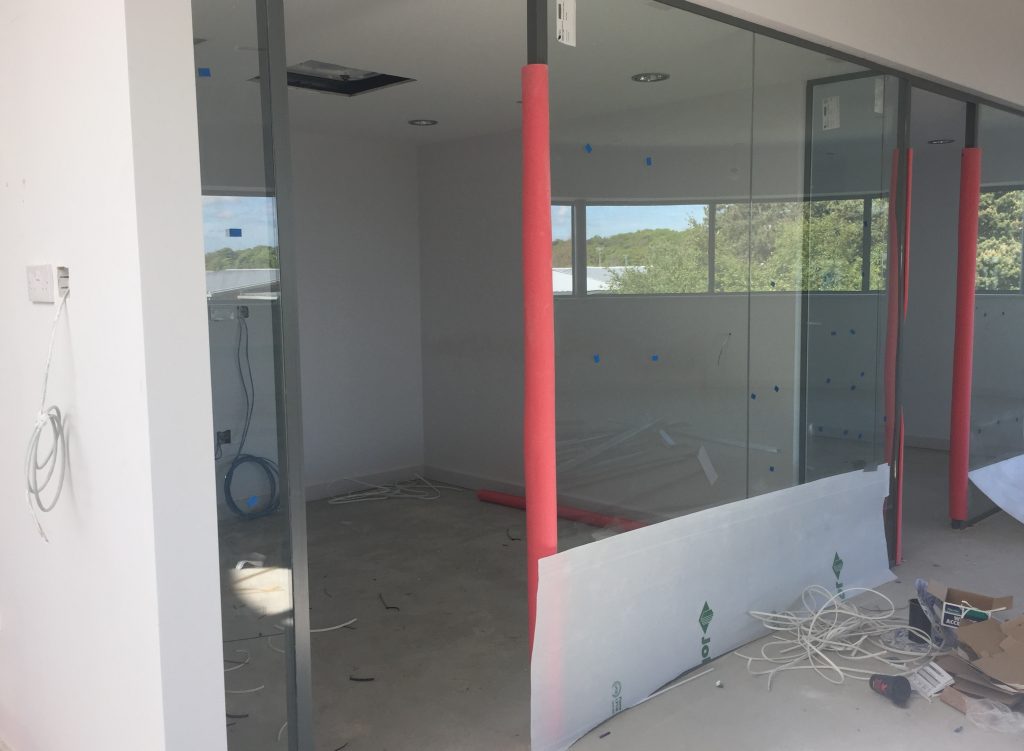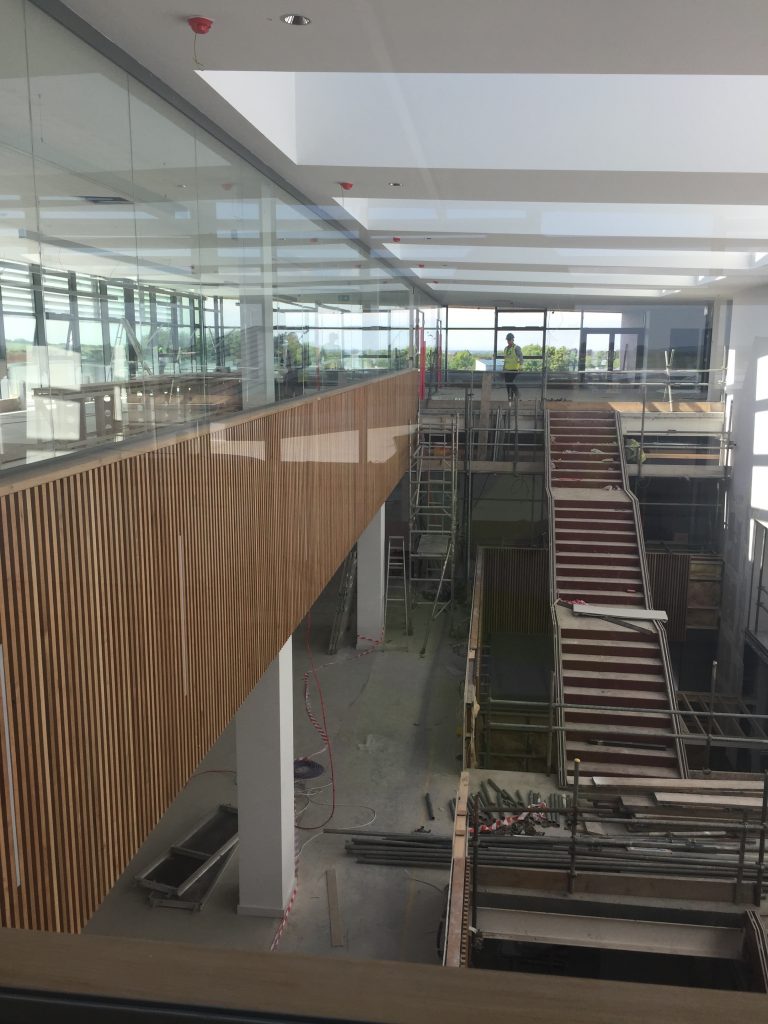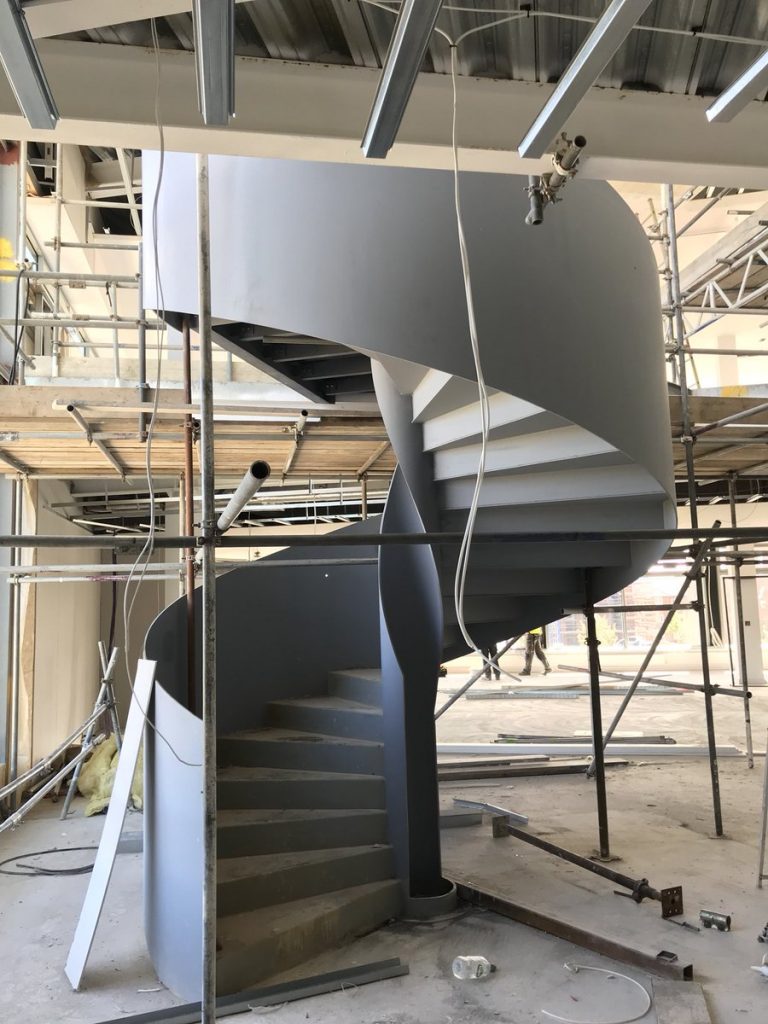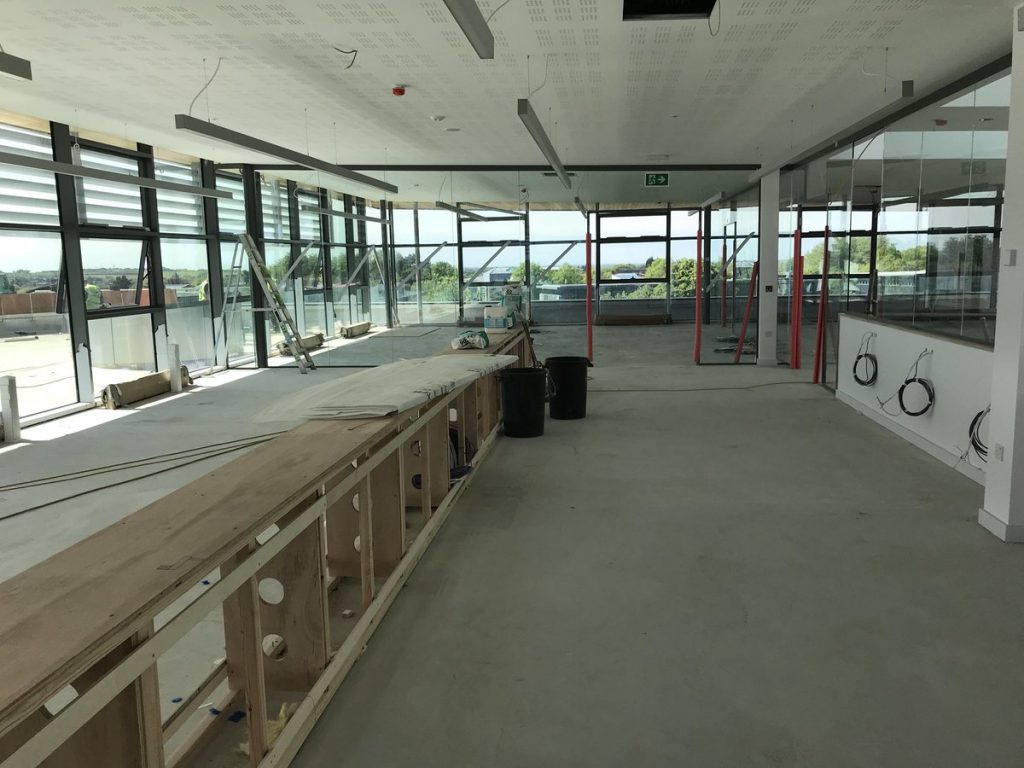May so far has seen the completion of the beautiful copper cladding (minus the odd panel here and there still to be fitted) which looks fantastic. Photos below, but you really should take a wander past if you haven’t already!
Plastering, interior windows and doors have been finished and fitted on most floors, the wooden cladding on the stairwell is being fitted and the spiral staircase takes pride of place in the large window which looks out over the lake and the eastern part of campus.
Our fantastic interior designers, Nomad have designed a variety of bespoke furniture for the ground floor space as well as bespoke furniture for study spaces on the 1st, 2nd and 3rd floors which is starting to take shape in the building.
Furniture for the entire building has been carefully chosen and is currently under production, ready to be fitted throughout June and July!
There is still a lot of progress to be made and the internal fit out and furnishing will take place throughout June and July, along with the book stock and staff moves. It’s going to be a busy summer period, but we can’t wait for August when the building will be fully furnished and ready to wow! all of it’s visitors!
Progress pictures from May 2018. Thanks to Ian Palgrave-Neath for some awesome photos of Catalyst.










