Wow! What a busy few months it has been! Since our last progress update post (back in February!!!) so much has changed and progressed with the building project. The next few posts will be updates from the last few months with plenty of progress pictures!
April 2018
April was an exciting month with the arrival of the spiral staircase which will take users between the 1st and 2nd floors whilst having the opportunity to take in the stunning view from the floor to ceiling window which looks out over the eastern campus and the lake.
Underfloor heating was installed on the ground floor and construction of the main entrance to the building also began.
The Coffee Shop was a awarded to Aramark, a company who specialise in providing food services to Universities and stadiums, and a sneak peek at their proposals for food and coffee menus has got us all very excited!
The flooring design for the ground floor of Catalyst was finalised and Nomad have done a fantastic job at turning the flooring in to a real feature of the building. The flooring on the ground floor has been specifically designed to complement the colour schemes and layout of the building and will be a real focal point when you enter Catalyst.
April also featured more site visits for staff and we were joined by Luke Myer, Vice-President Academic Representation, from the Students’ Union on a tour.
We also had a visit from a well known character around campus, Mr Wagtail! He was caught on our webcam keeping an eye on progress. We’re sure wagtails will feature again within the project, along with lots of other wildlife!
Progress pictures from April 2018
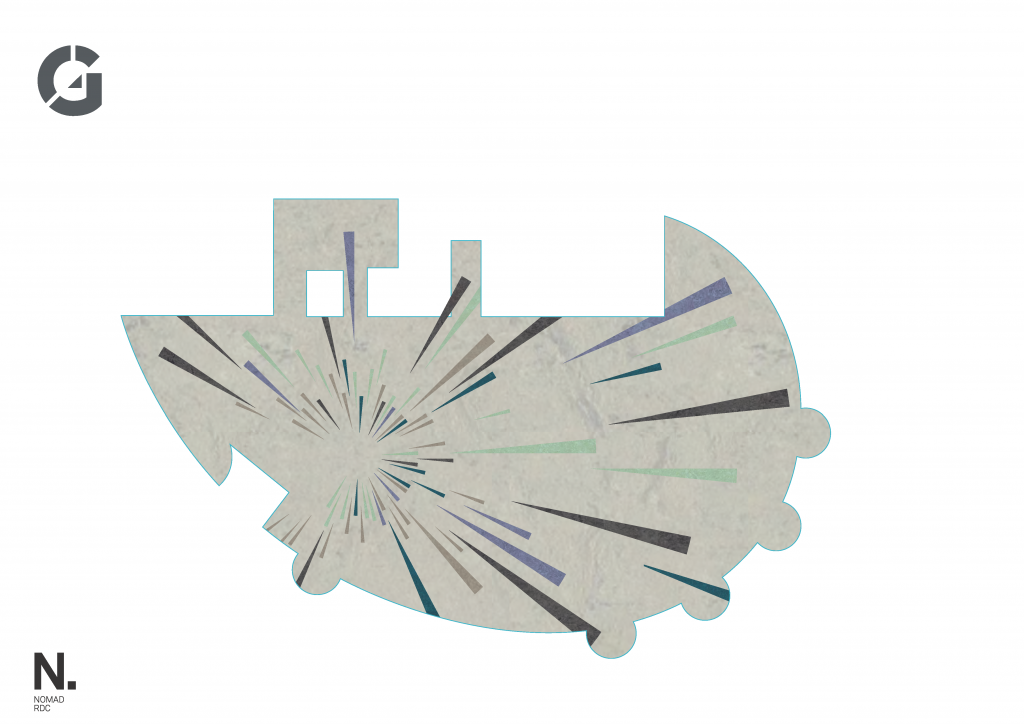
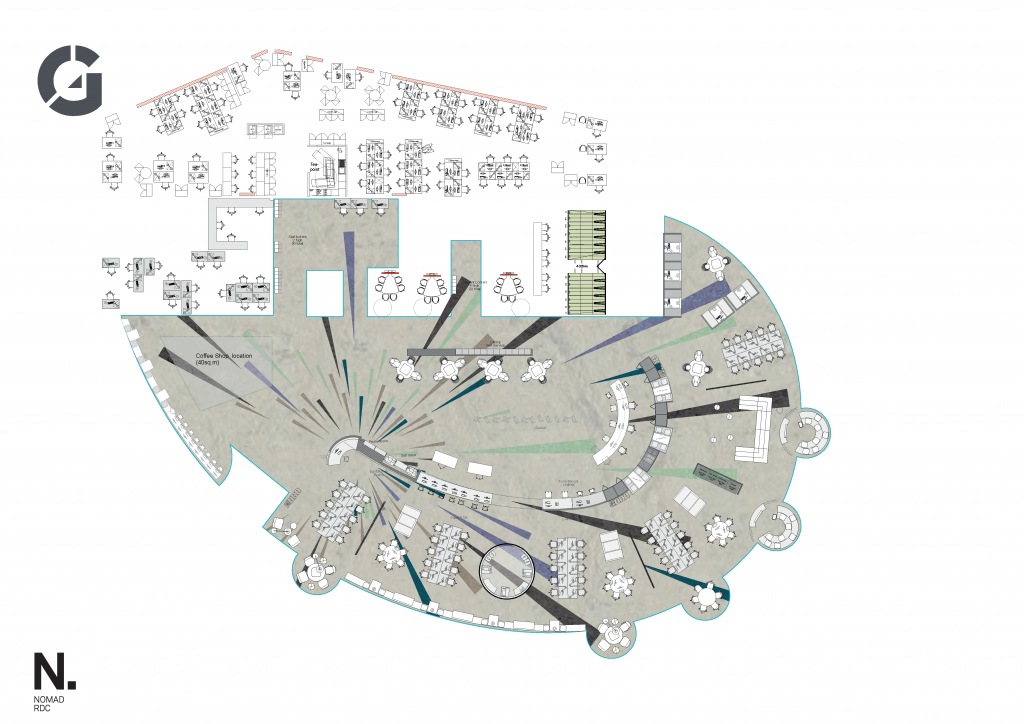
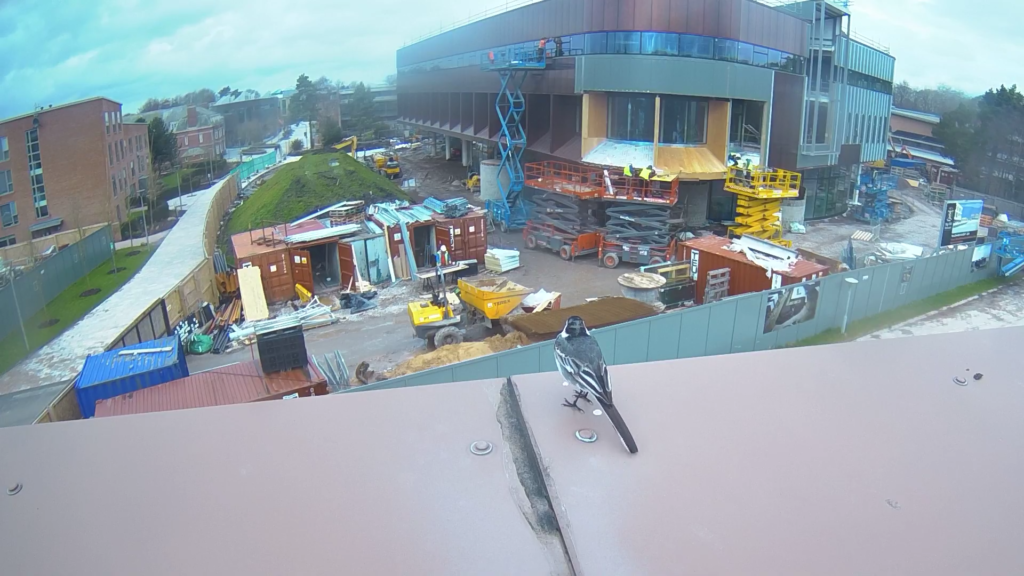

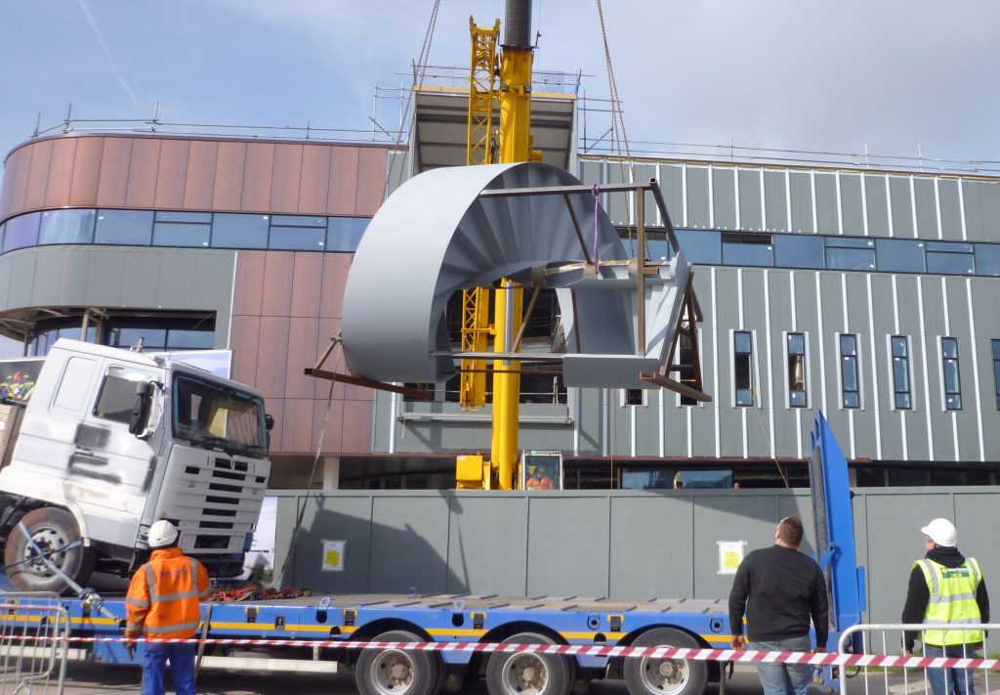
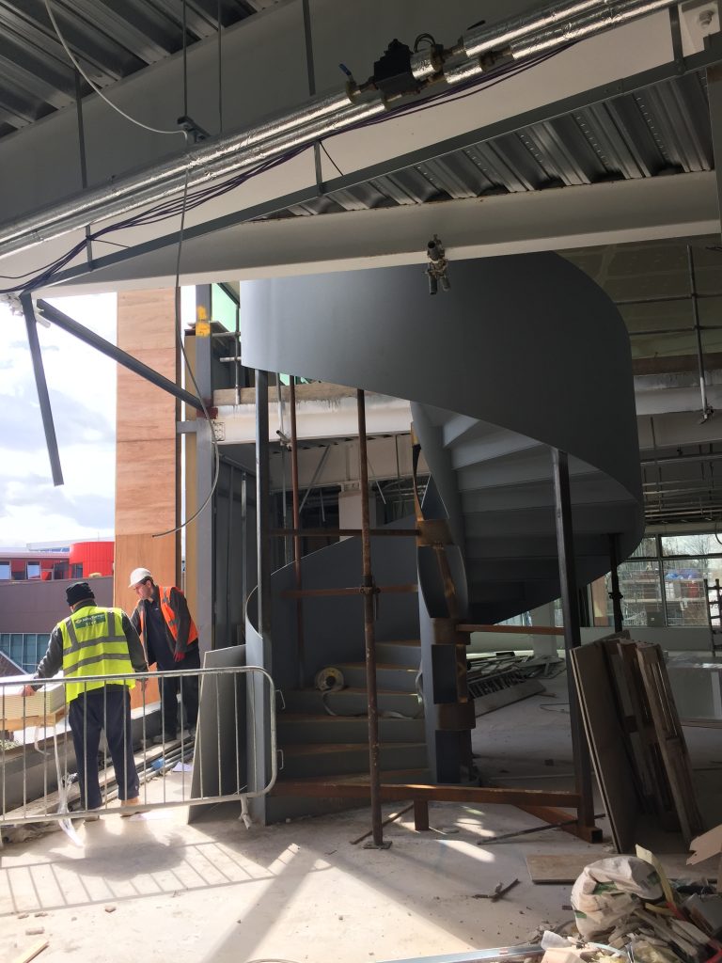
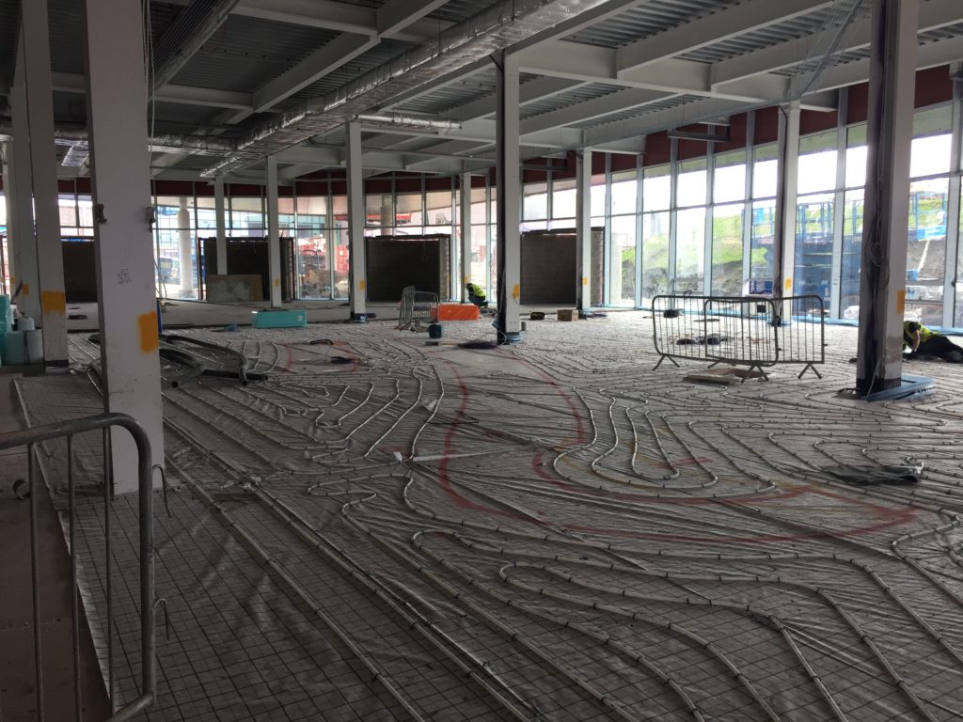
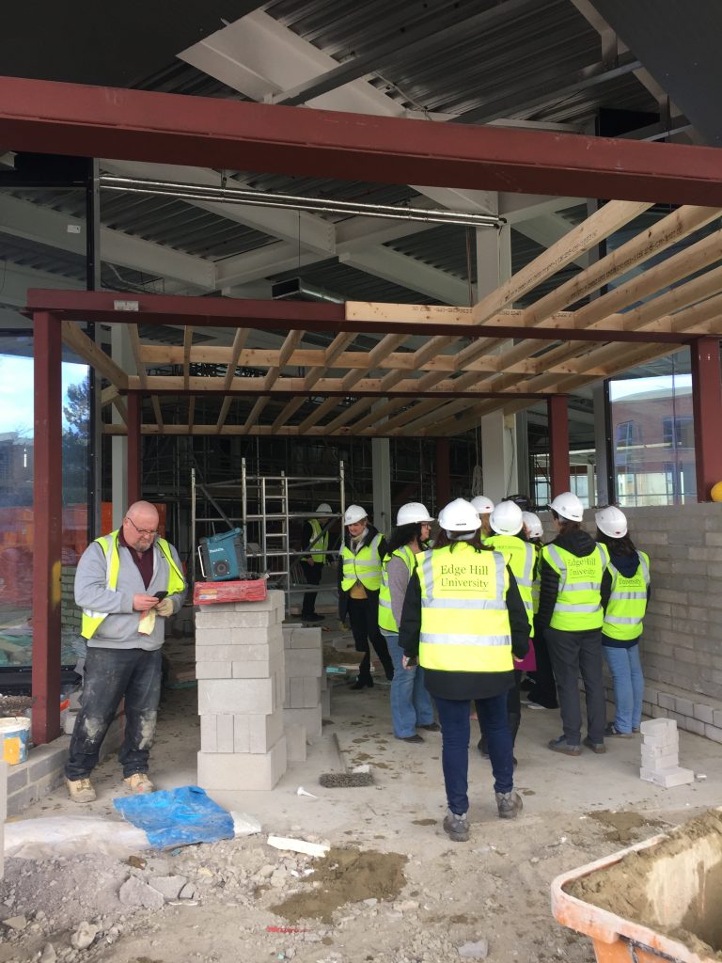
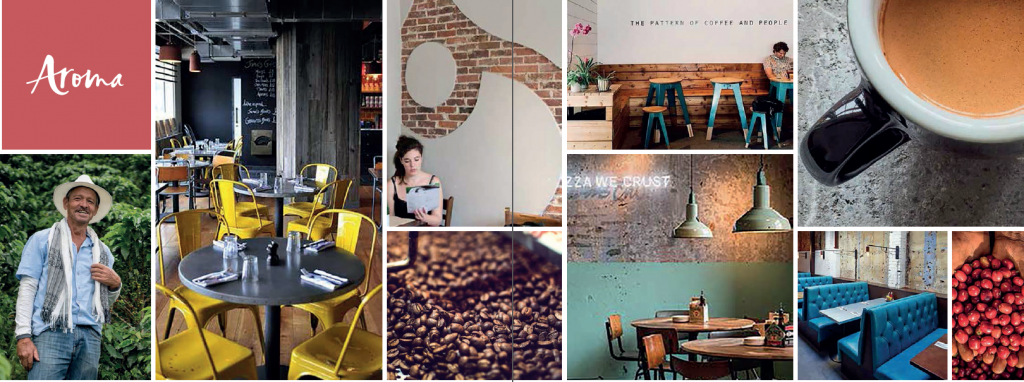

Lindsay McBride
Project Manager
