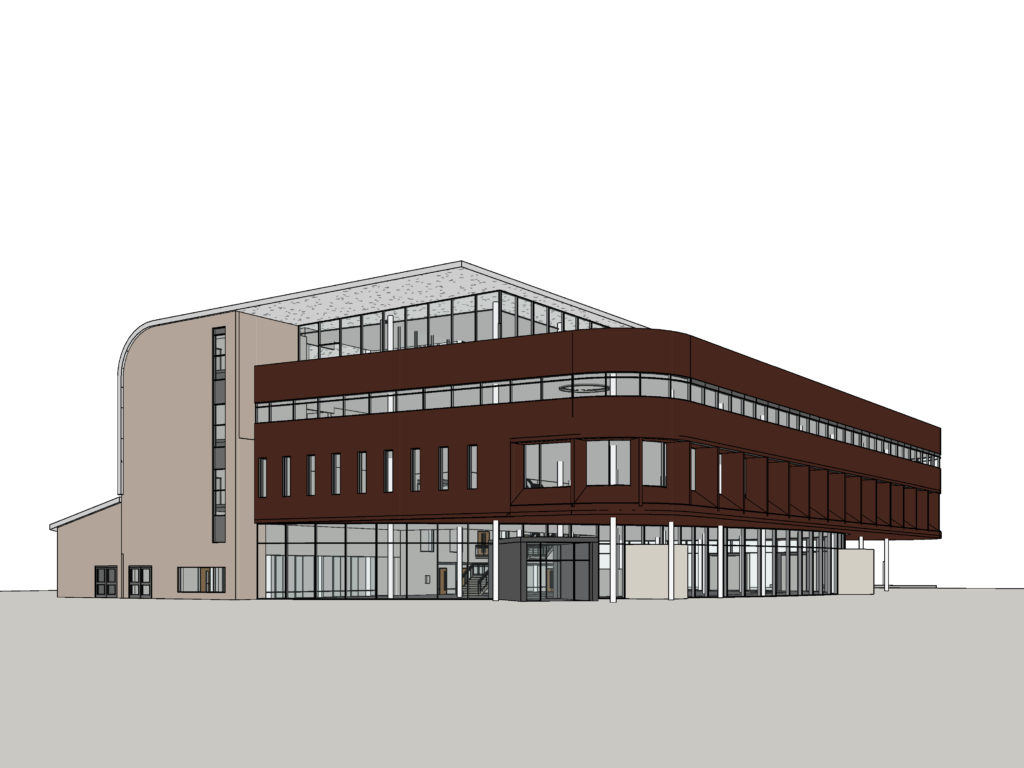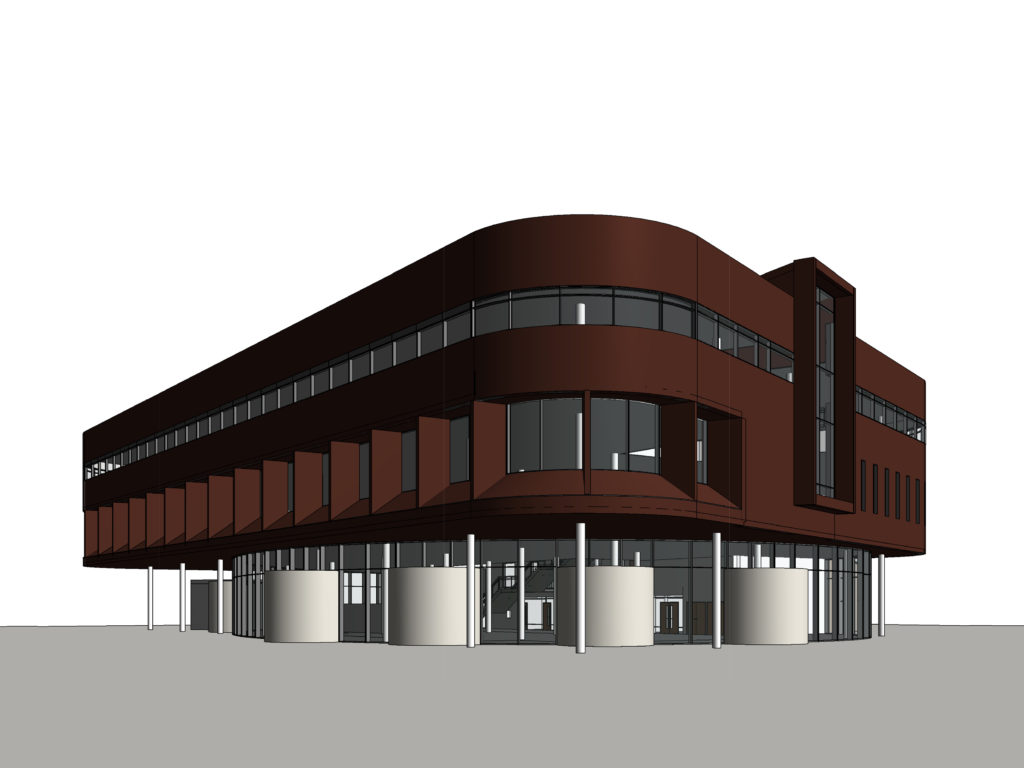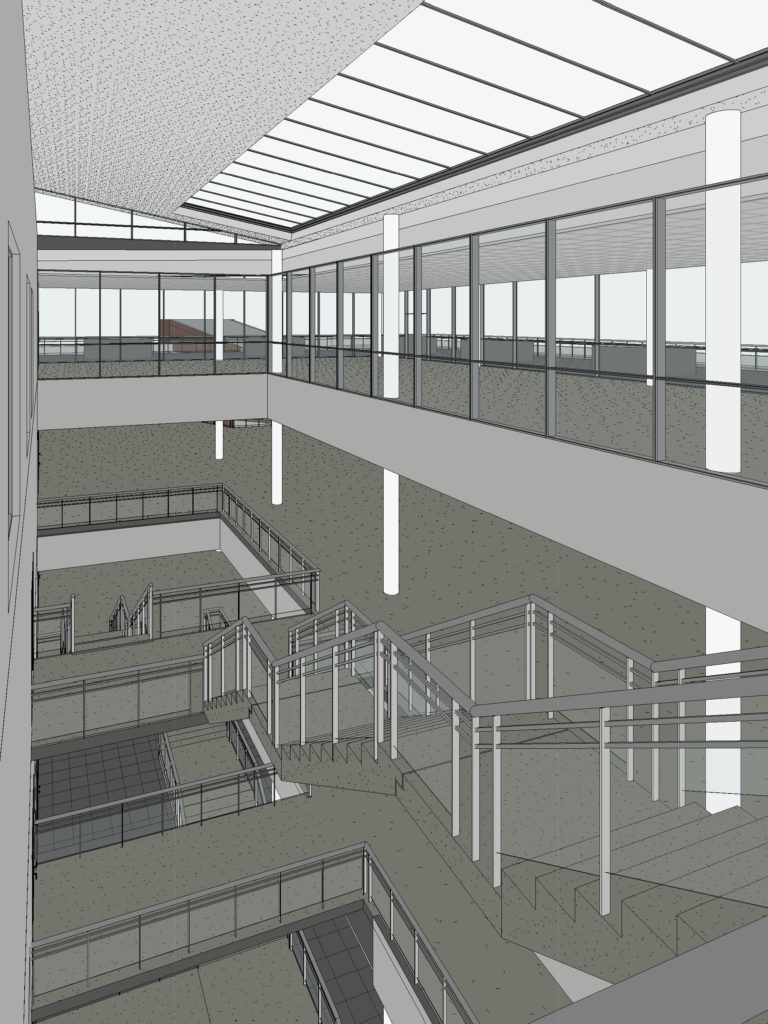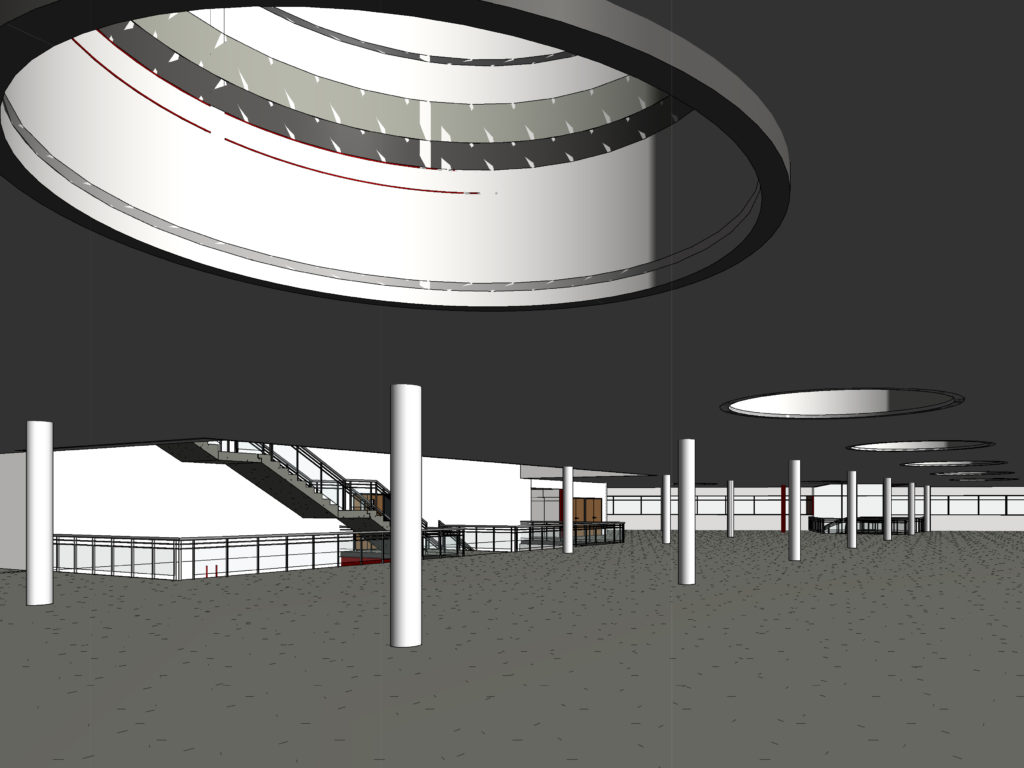We are excited to be able to share some drawings of the building – both inside and outside. These give you more detail around how the building might look from the outside – you can see both a view from the HUB, and one from Creative Edge. The colours aren’t literal but this is giving you a much closer look at the plans so far.




On the inside you can see how the plans are taking shape and most certainly we can get a feel for space – check out the roof lights bringing natural light to the second floor!
Rachel Bury
Academic Liaison Manager – Quality, Communication and Marketing
